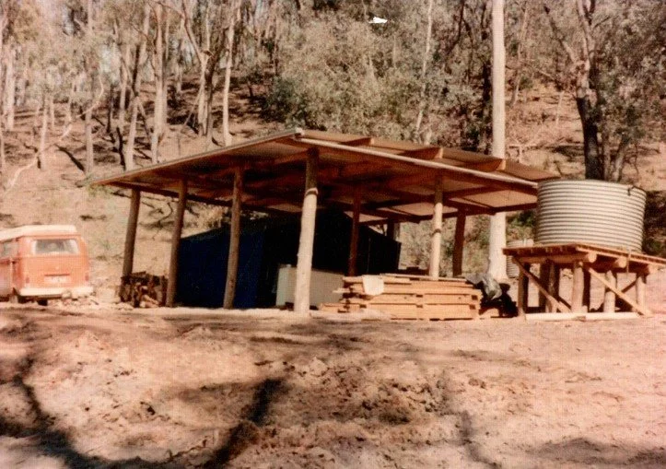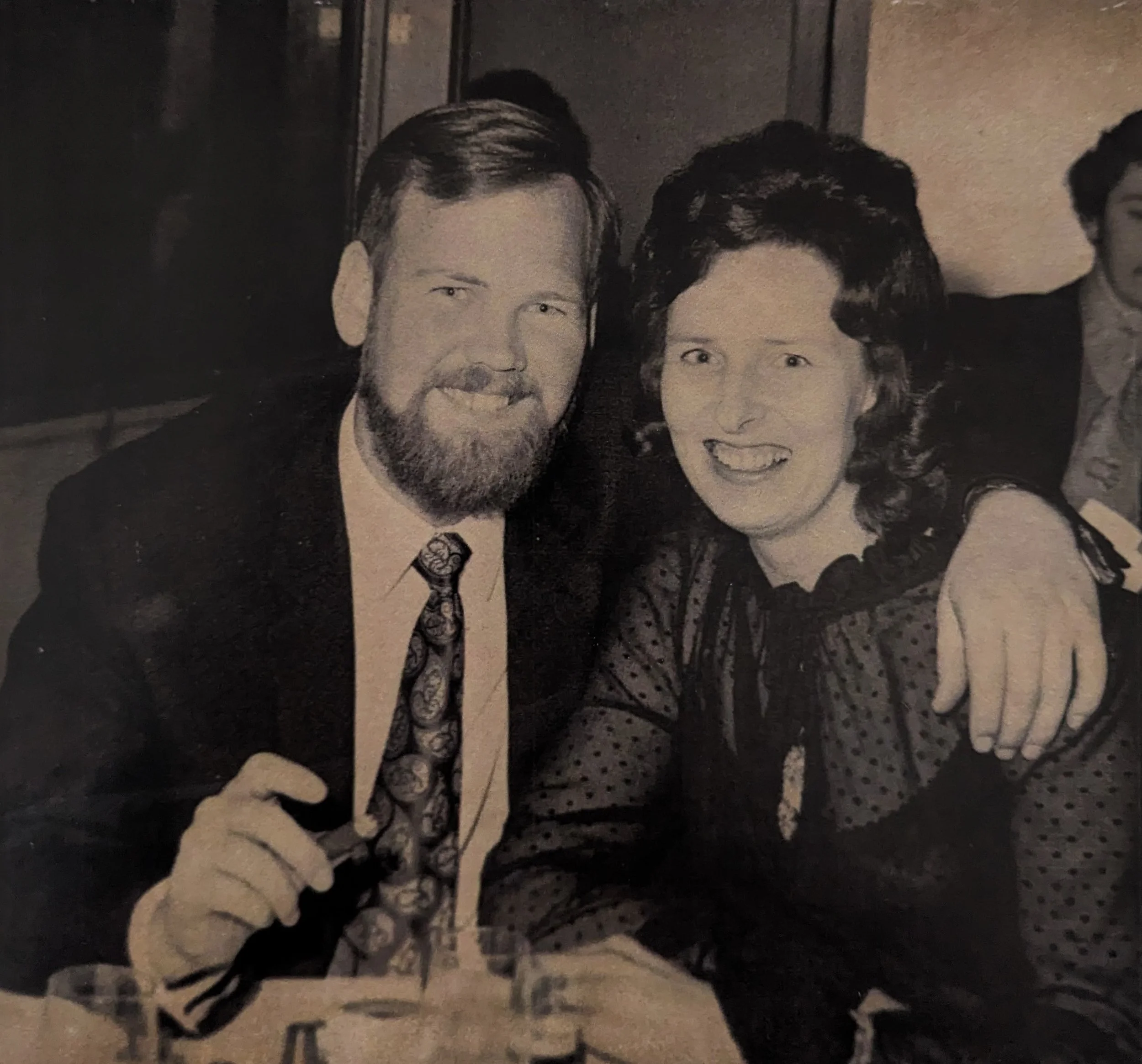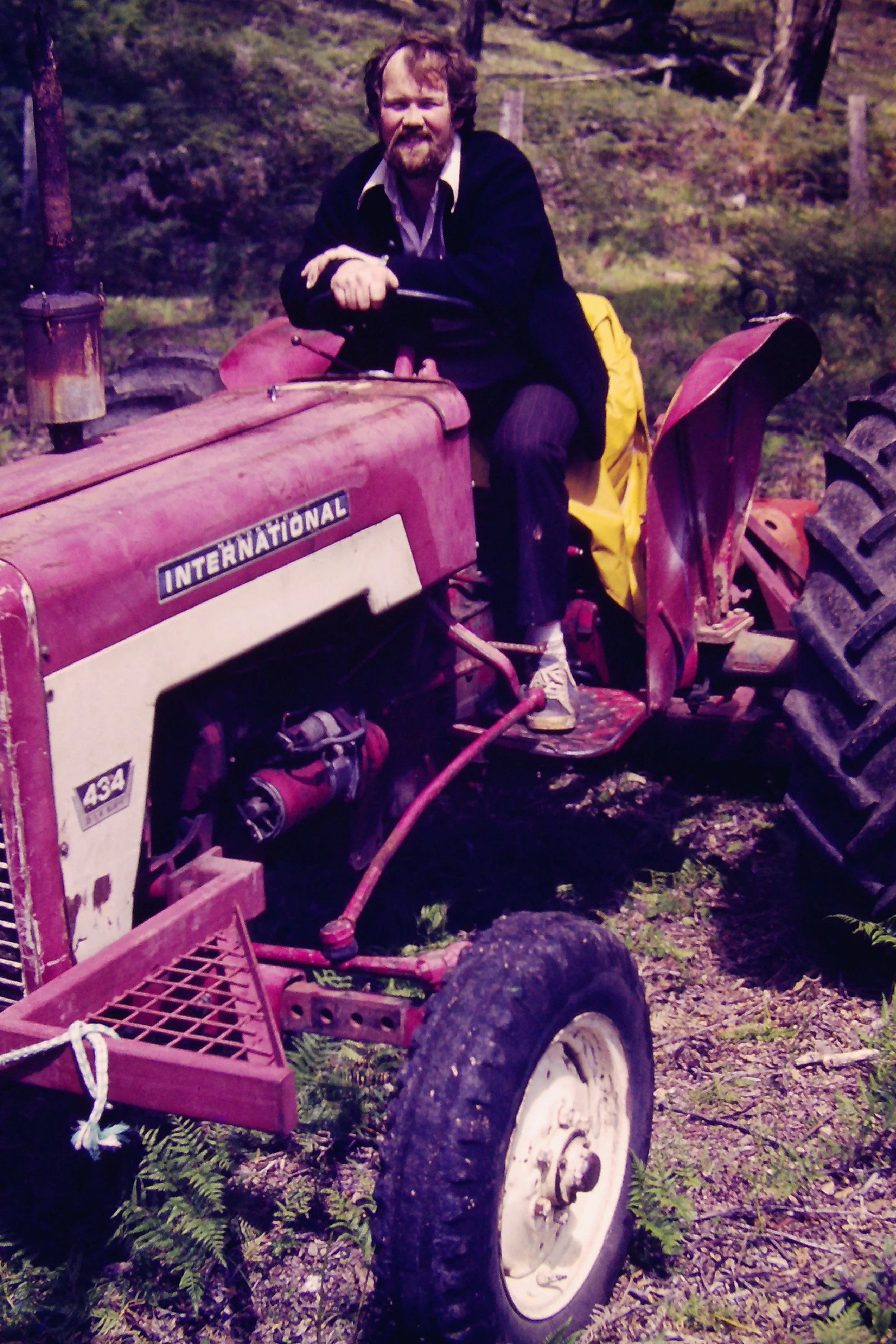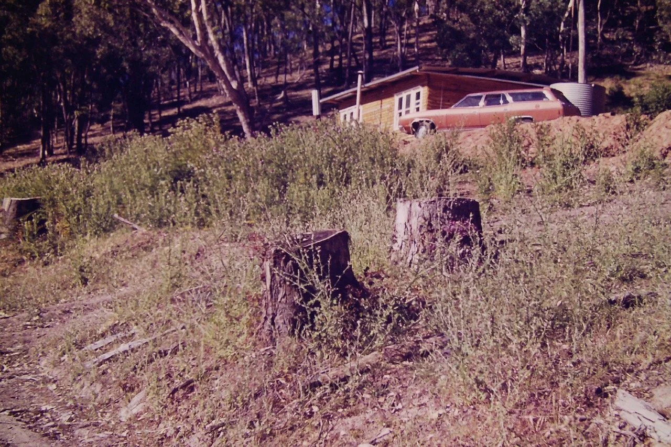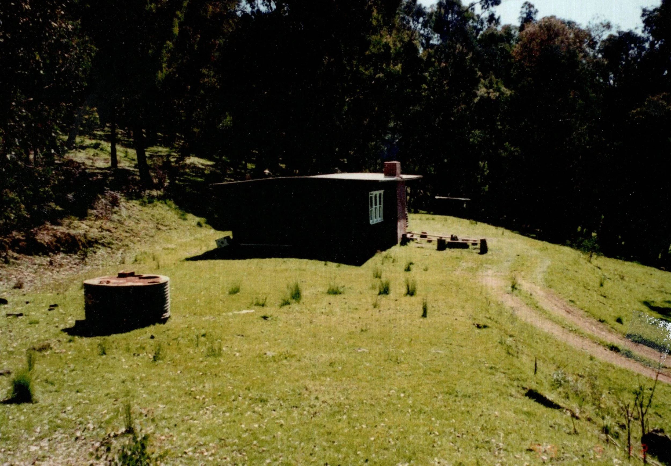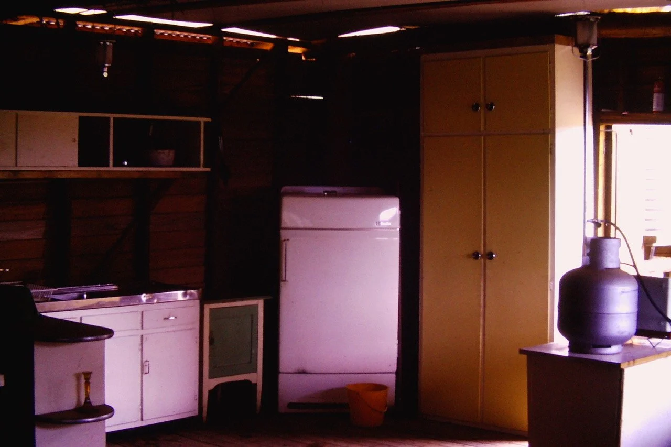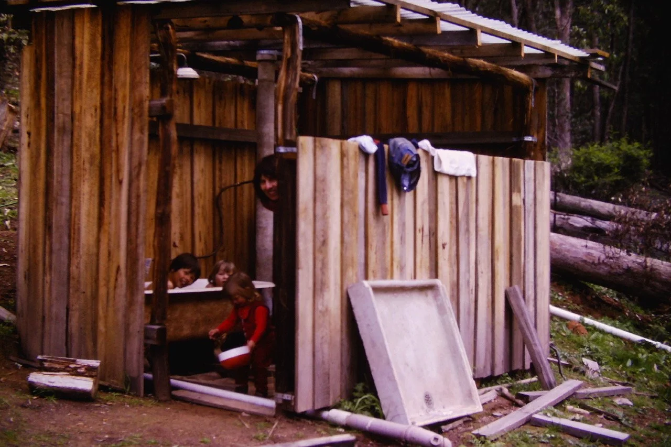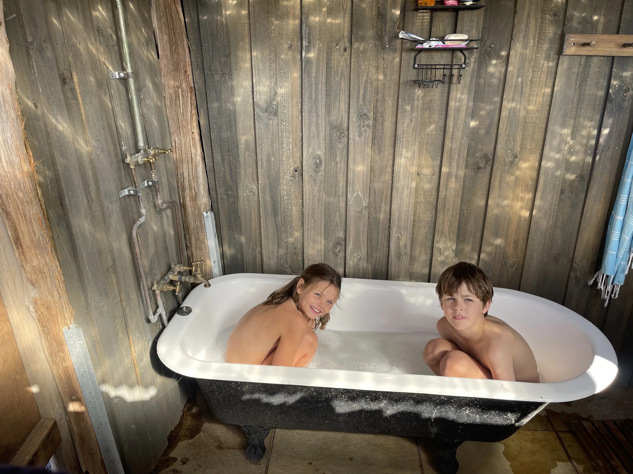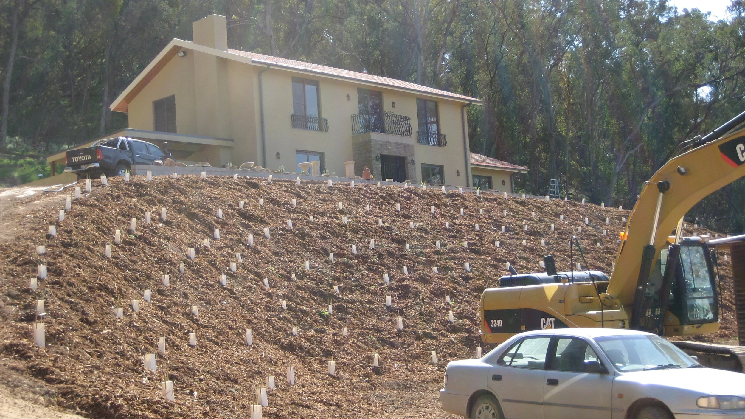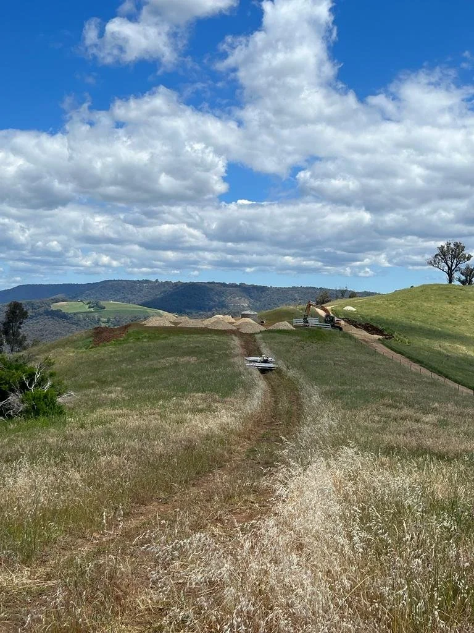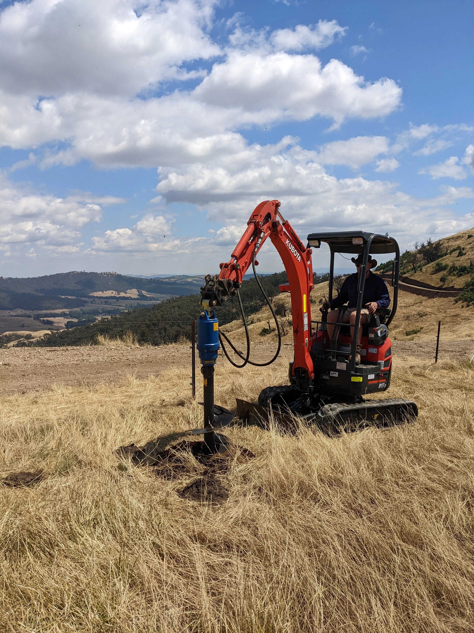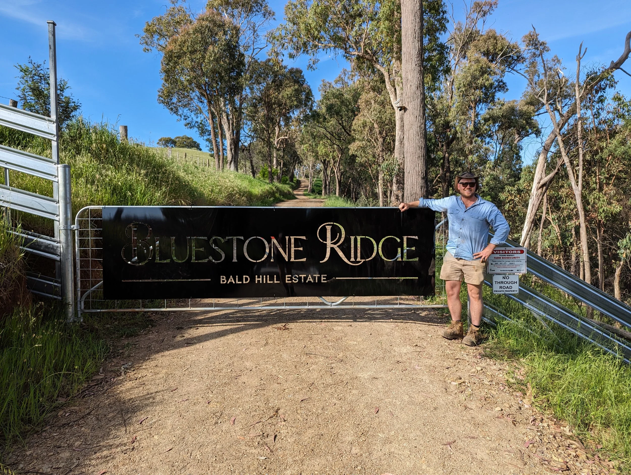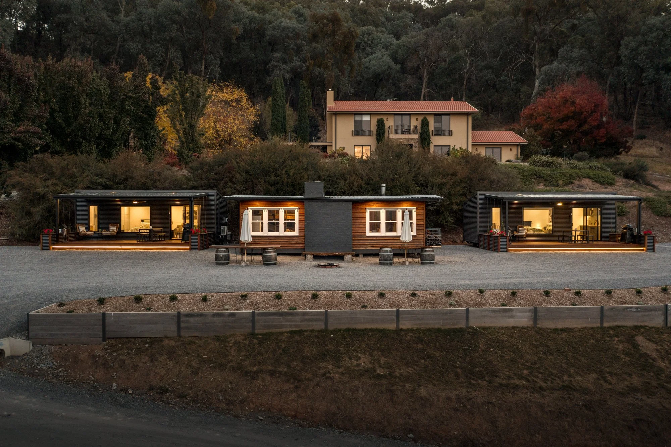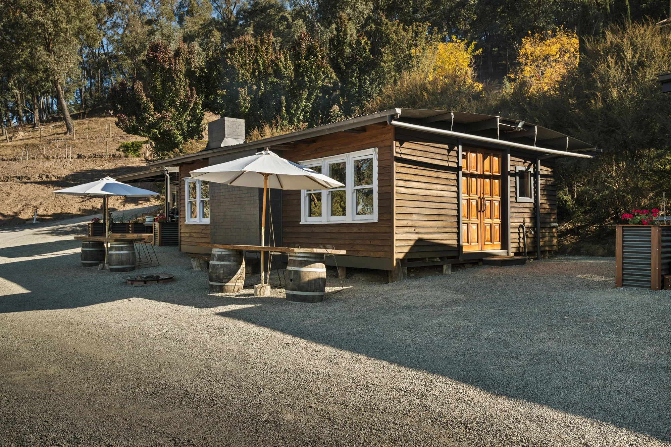
Accommodation History
Farm History
My parents, Peter and Karen Schoner purchased the land in 1974. The land is comprised of dense bush, steep hills and some cleared grazing country spanning across 800 acres in total. It had minimal tracks and poor access due to bush and overgrowth of weeds.
My father hired a local bulldozer operator, Evan Knaggs, to clear some areas and make additional tracks which enabled for better access. This work also included levelling out a pad where The Hut and Bath Hut sits today.
Photo: The Hut prior to walls and floors 1974.
My Father, some of his friends and some of the local Jarrot family boys constructed a floor and walls and enclosed the hut with rough sawn weatherboards from the former Tolmie Sawmill. The windows were sourced from a local scrap yard and the hut was formed. It remained like this for many years. It was simple but it was all that was needed for a camping holiday for their family.
In 1995 My sister Monique, her husband Stephen and some friends constructed a new fireplace made from pressed red bricks. They also ran water into the hut from the tank to a sink and plumbed the former combustion stove to heat water. My father and I installed new doors which we got from a salvage yard in Mansfield. They were painted by my sister Karina. The flower cut-outs from those doors have been saved and can be seen above the fire place in the hut today.
Photo: Peter and Karen Schoner 1966
The Hut started off as a flat area used as a camp ground. My parents grew tired of putting up and packing away the large heavy canvas tents of that era and had a bush pole frame and corrugated iron roof constructed by our former neighbour Freddy Porter with bush poles sourced from the property. The tent and camp equipment remained set up here until the tent perished.
Photo: Peter Schoner 1976
Photo: Karen bathing her children in the Bath Hut 1977
This was later upgraded to a wood fired gravity fed hot water unit which lasted many years. The Bath was removed in the early 1990’s and was replaced with a concrete showerbase. Like all timber structures the bath hut eventually began to decay and was leaning over so far, the roof was falling in the opposite direction.
The Bath Hut was constructed at the same time The Hut was enclosed, circa 1975.
It had water fed to it via gravity from the water tanks filled from The Hut. It originally had a claw foot bath where my mother would boil kettles of water on the fire to bathe her seven children.
Photo: Karen and Peter’s grandchildren utilising the Bath Hut 2024.
Photo: The house was built behind the Hut in 2009
Following this in 1978 a shearing shed was constructed in what we know as the “Second Basin”. Sheep were run on the property for many years, followed by Angus Cattle.
Not much more was done to the land after this until 2009 when the house was constructed which brought about many new firsts. The biggest change being the installation of power. As part of the house construction, power was run to The Hut. General maintenance was then carried out on The Hut with old debris removed and the area was tidied up.
In 2021 I, Martin Schoner, purchased the property from my parents. I have spent much time improving where my parents left off. Installation of new cattle yards, hay sheds, planting of trees and fencing where required.
Improvement of existing tracks and installation of new tracks to access hard to reach places on the property which are mainly used for weed management. I have increased the number of grazing cattle, predominantly of which are Black Angus and a small number of Speckle Park cross. Today the farm herds over 150 cows and calves along with 2 bulls.
Further improvements and maintenance have been carried out on The Hut. Unfortunately, the foundation for the fireplace moved which took the hut with it causing roof leaks and damage to timber members on the front face of the hut. New rough sawn weather boards were installed, the chimney and fireplace were repaired, windows were repaired, doors were replaced and gas hot water as well as new combustion stove were installed as previous stoves/water heaters had perished over time.

